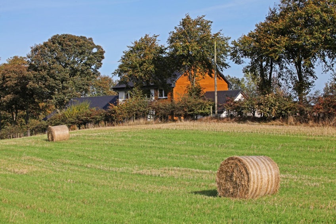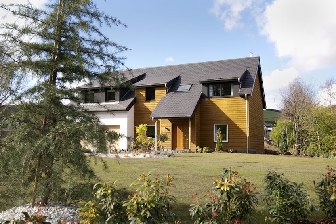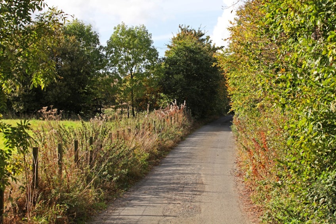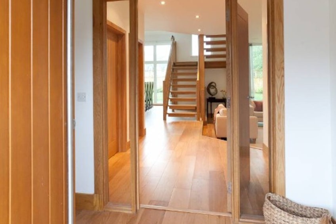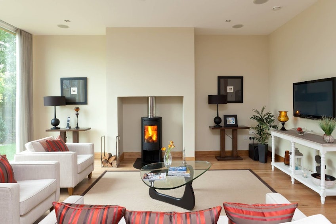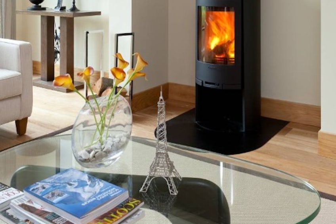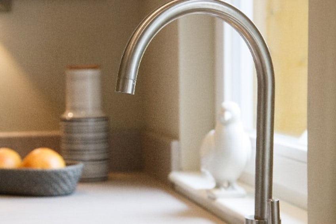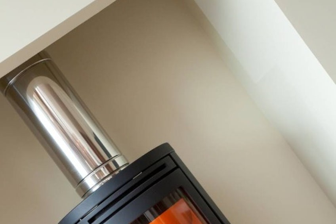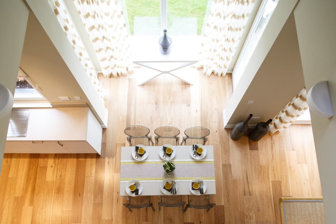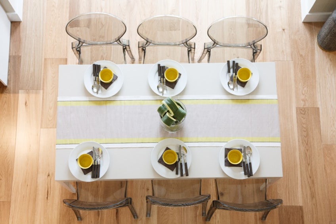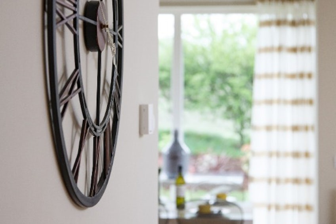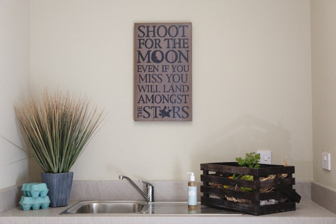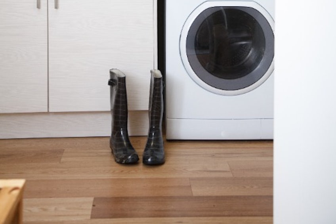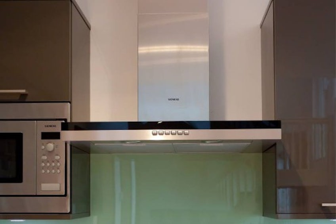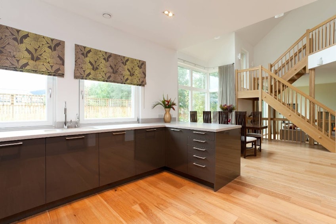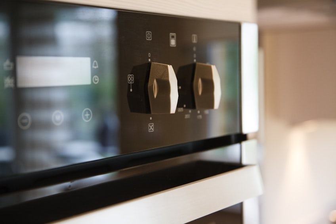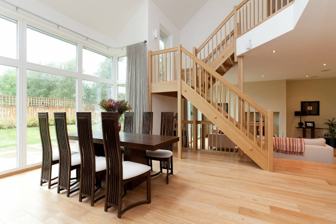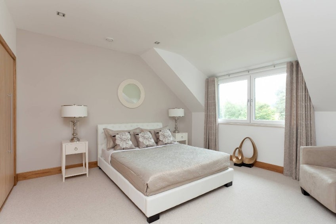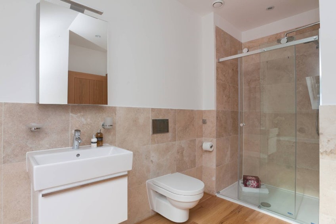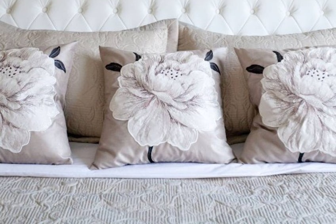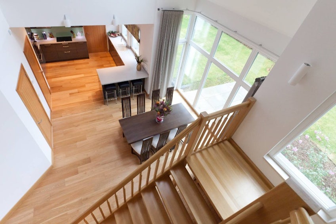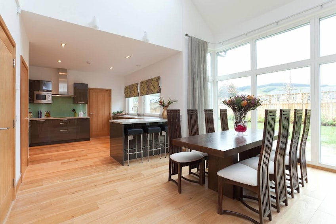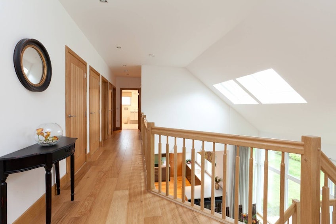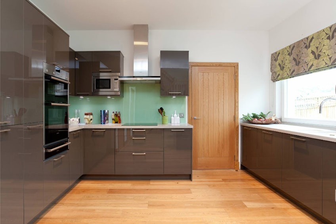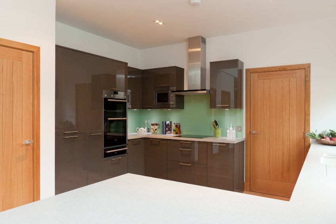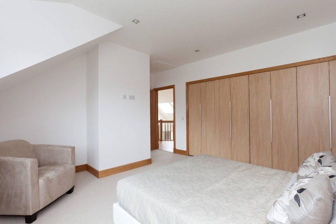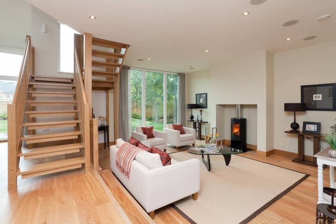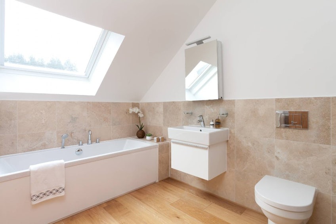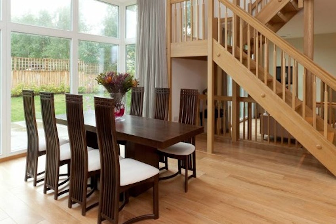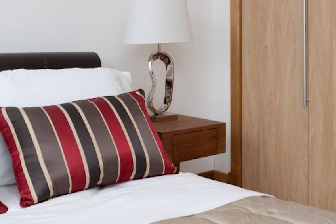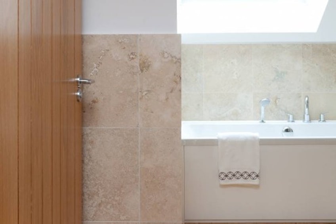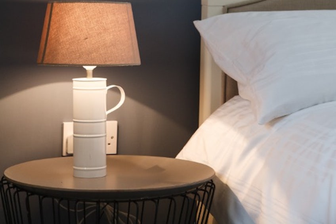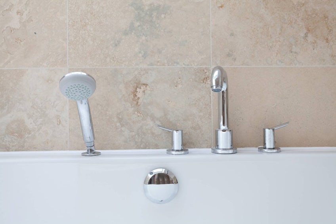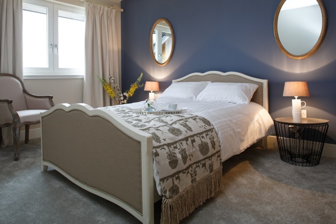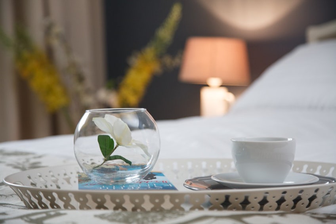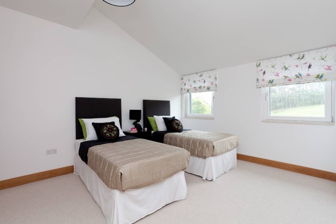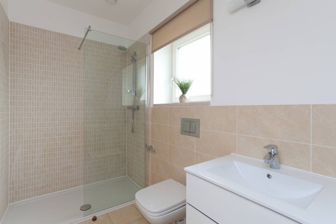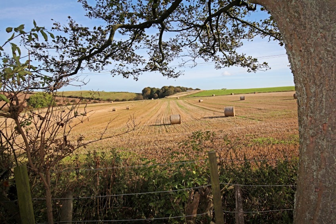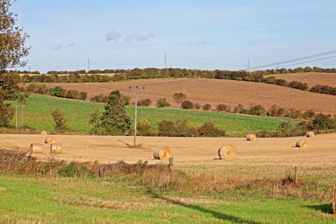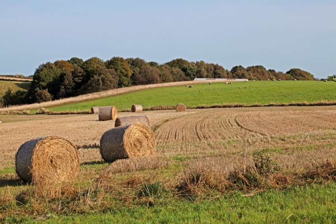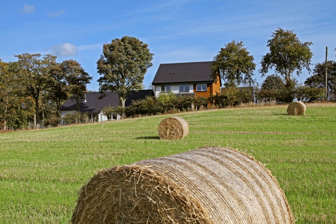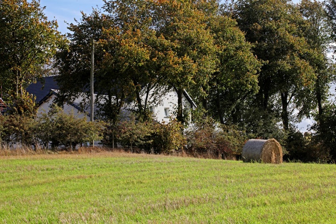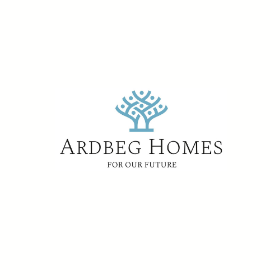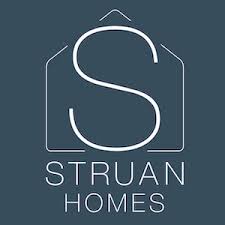1 Spittal Gardens Loanhead
MidlothianDocuments
Features
- a home with wow factor
- A spectacular
- A warm and welcoming home
- Air source heat pumps
- Expansive use of glass
- Light filled interiors
- modern h
- Superb acoustic performance
- Superior specification
- Tile warming in bathrooms
- underfloor heating to lower level
Property Details
The Dunkeld - home currently under construction
Halfway between the middle of it all and away from it all. Far more than a home, Wadingburn is the kind of house and neighbourhood you want to live in. A welcoming, traditional, exactly as you’ve dreamed where life can simply unfold around you.
Its about preferring the bike to the car. It’s knowing you can be in Edinburgh City Centre in 20 minuets. Its being the first to know there’s snow on the hills. It’s not minding a little bit of rain or mud. Its having easy access to the city by pass. Welcome to Wadingburn, halfway between the middle of it all and away from it all.
Wadingburn, located at the edge of Loanhead and Lasswade is full of contrasts, hidden treasures and unexpected charm. From the moment you arrive the feeling of peace and tranquillity takes you over.
Set on the edge of Midlothian, Wadingburn has an incredibly rich natural playground on its door step. Bird watching, secret fishing spots, miles of hiking trails that circle past silent lochs. It’s a snowsport enthusiast’s haven, with skiing, snowboarding and tubing available all year round at Midlothian Snowsports Centre. If you shopping is your thing then Midlothian is the place for you; Ikea, Dobbies and Straiton Retail Park with an exciting mix of stores, offering exceptional variety and a great choice of eating places there is something for everyone.
Step inside this beautifully crafted home and you will be no less impressed. This a home which has been carefully tailored to suit your lifestyle and preferences, and carefully designed to take full advantage of its supremely private setting.
Welcome Home.
It’s got that ‘wow’ factor when you walk in with all the premium finishings that go into an Eskgrove Home. It’s over 2138 sq ft of developed luxury living space. The main level features a striking open concept with large dining area, sunroom, gourmet kitchen and spacious living room. On the same level you will find the utility room, cloakroom, family room and home office which are the perfect bonus rooms.
A grand staircase not only takes you upstairs, but includes a dramatic open gallery. Upstairs includes 5 bedrooms, 3 bathrooms and enough places to store your things.
This home is packed with nice energy-saving features all of which have been designed to make this home, warmer, quieter, cleaner and greener.
Outside you will have a fantastic living area complete with patio and lawn, making this area the perfect outdoor space to entertain and last but not least, the double garage.
This luxury family home is sure to impress and is a must see!
MAKE DINNER A FEAST
Come into the kitchen, and you’ll see that you have more than you need to make a meal – you’ll have everything needed to create a feast. In this perfect example of a modern kitchen, you’ll find a single oven, combination oven, induction hob, ample storage space and an expanse of preparation areas. Off the kitchen, is the utility room with access out to the garage and gardens.
The large dining area leads to the striking sun room with featured glazed walls which over look the rear garden and is in the ideal location when it comes to serving at dinner parties.
MAKE YOURSELF COMFORTABLE
From the sitting room – the largest room in the house – you can look out through double height windows upon the rear garden and over to the rolling countryside.
The home office and a family den are the perfect bonus rooms and are essential for today's diverse families.
AND SO TO BED
You’ll find the all the bedrooms on the upper level of this property. The master bedroom comes complete with a 3 piece ensuite and expansive row of wardrobes.
The rest of the first floor is no less impressive. Along the hall, you’ll find another four bedrooms, two more bathrooms and enough storage cupboards and wardrobes for all your “stuff”.
YOUR EXPECTATIONS WILL NOT ONLY BE MET, BUT WONDERFULLY EXCEEDED.
The finishings in the bathrooms and ensuites are far from standard. Deep soaker tubs relax you, underfloor heating, expansive walk-in ceramic wall showers with glass doors, contemporary sanitryware with chrome details. Overall, the look is fresh, clean and current.
Location
Just south of Edinburgh, Wadinburgh is a brief 20 minuet drive from the hustle and bustle of the city centre but something happens along the way. Before you even step out of your car, the strain of the city fades into the distance. And once you’ve settled in, enjoyed a meal, and walk amongst the fresh green countryside, you will find you are a million miles from the hustle and bustle of city life.
The area is remarkably easy to reach: the A720 (City By Pass) is the main trunk road connecting the Midlothian with Edinburgh to the North and Scottish Borders to the south.
Far more than a home, Wadingburn is the kind of neighbourhood you want to live in. A welcoming, traditional, exactly as you’ve dreamed community where life can simply unfold around you. With such an array of features, this home won’t be available for long. Don’t miss the rare opportunity to purchase a remarkable property. Plus purchasing this property now will mean you can be involved in choosing some of the finer details of the interior finishes. Call Home Sales Scotland now to arrange a viewing.
NB: The photographs in this schedule are for illustrative purchases only. The property is currently under construction. The specification and floor plan will vary. Eskgrove Homes can provide full details and specification upon request.
Council tax band: X, Tenure: Freehold,