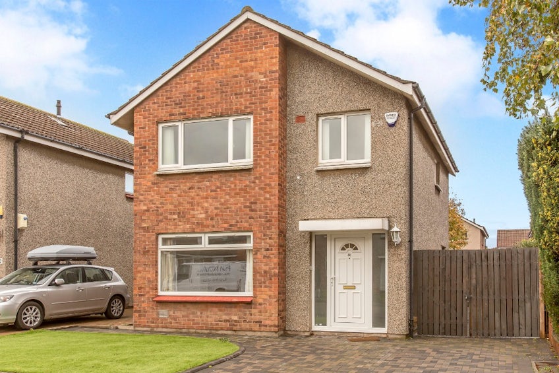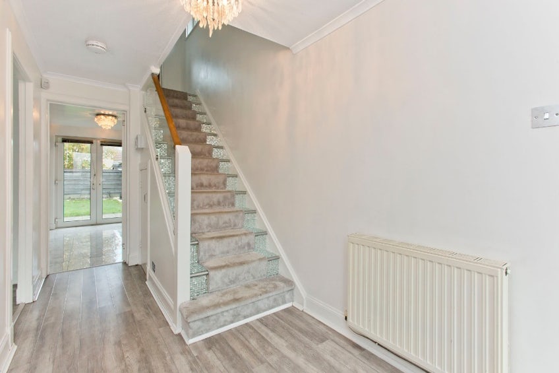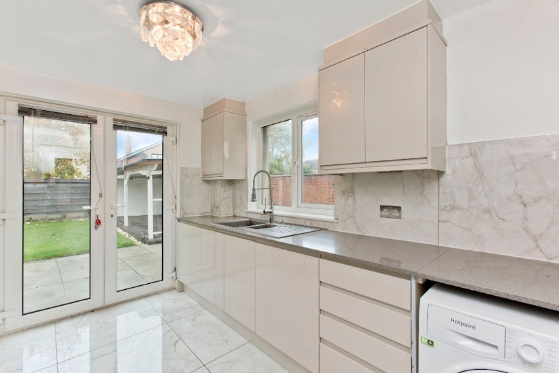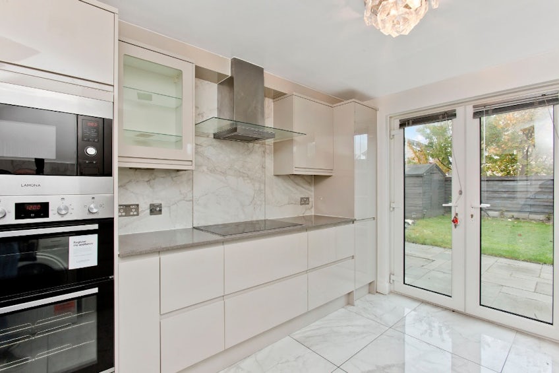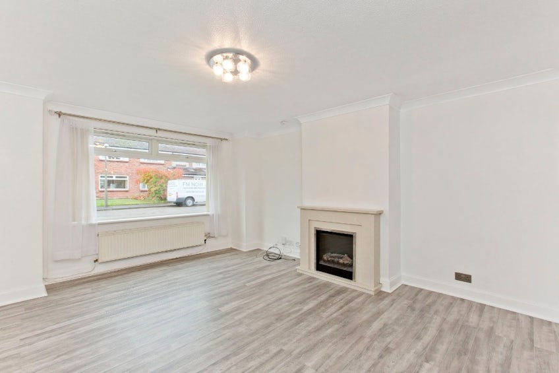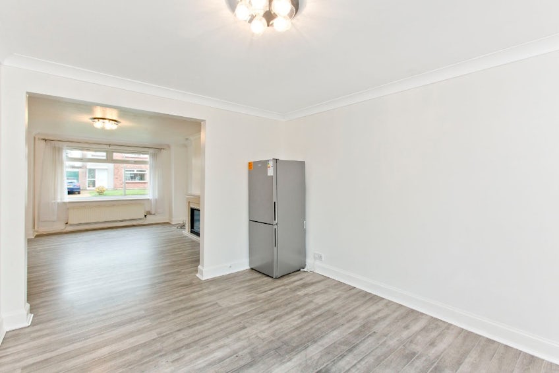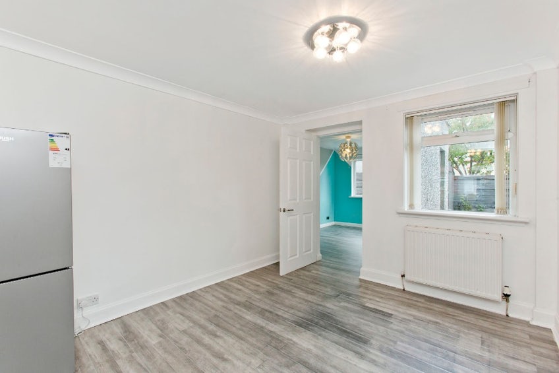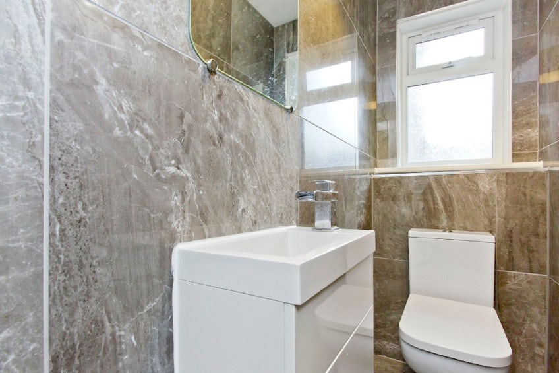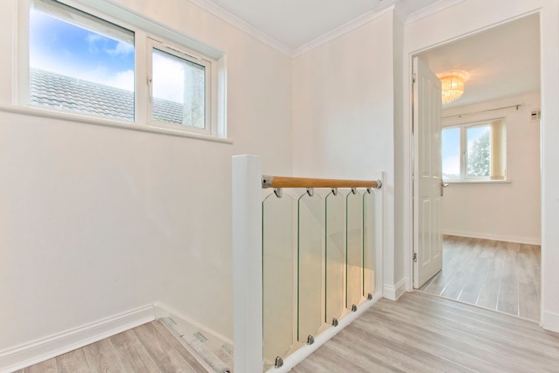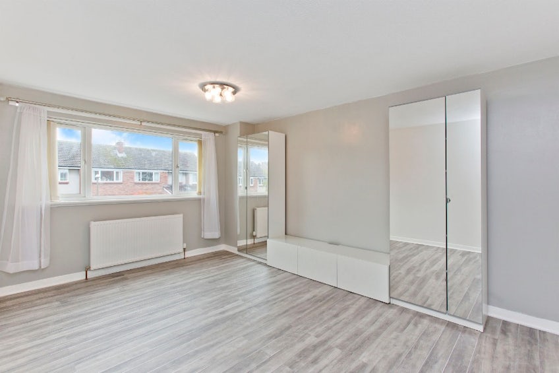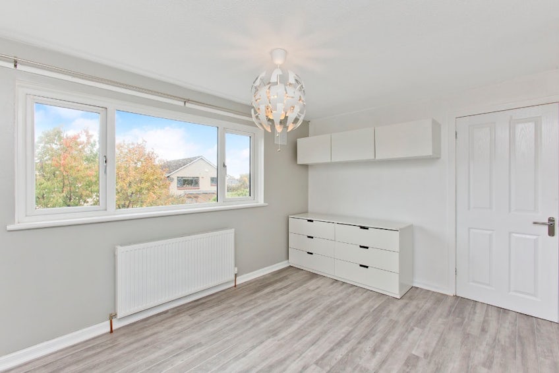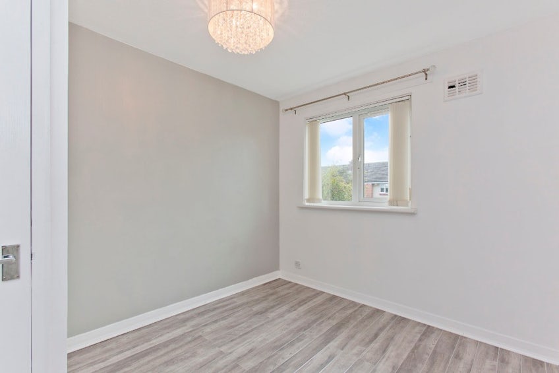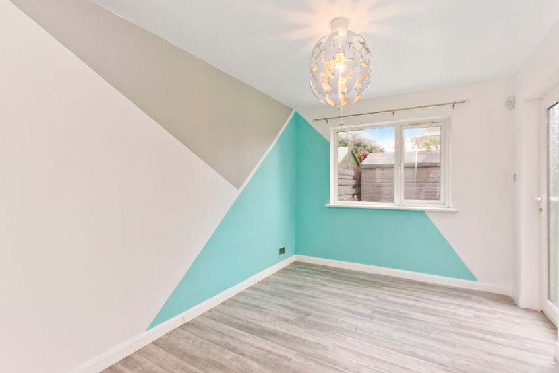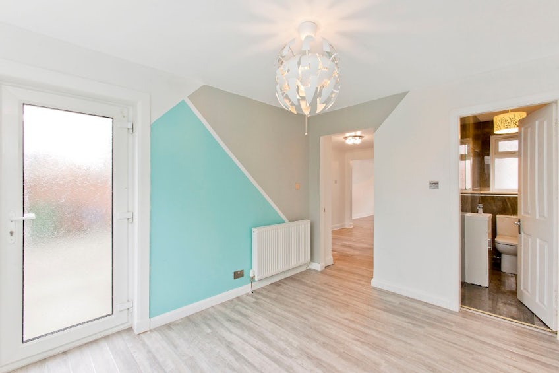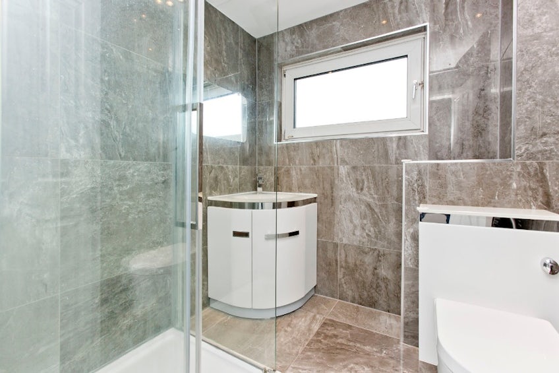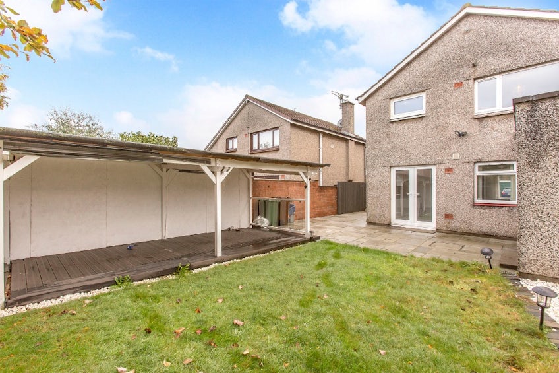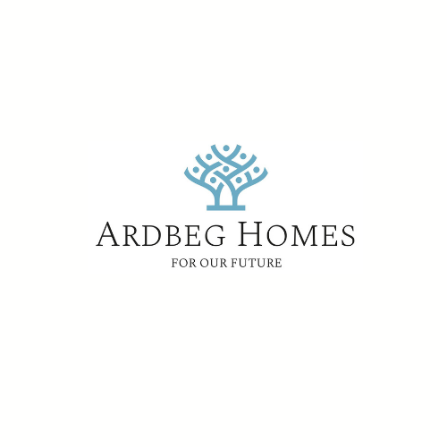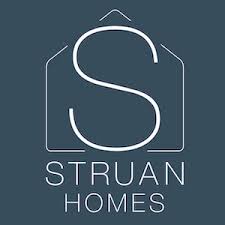30 Stoneyhill Avenue Musselburgh
East LothianDocuments
Features
- An extended detached house
- Finished to high standards
- great floor plan
- In true move-in condition
- Light filled interiors
- Monoblock driveway
- Prime street position
- Quality fixtures & fittings
- Spacious Accommodation
- Well-kept private gardens
Property Details
Brought to market in true move-in condition, this extended, four-bedroom, detached house is finished to high standards throughout, enjoying a blank canvas of décor and top-quality fixtures and fittings. The southeast-facing home further boasts two reception rooms, a private driveway, and well-kept gardens. Furthermore, it offers a family-friendly setting in Musselburgh, just a short walk from amenities, transport links, and a sandy beach.
Stepping through the front door, you are greeted by a naturally-lit reception hall that immediately establishes the quality of the home, with its crisp neutral décor and wood-inspired floor found predominantly throughout. The living room is on the left. It is bright and airy, and has spacious proportions for comfy lounge furniture. Plus, it has a southeast-facing aspect and a modern focal-point fireplace. An open archway flows through to the dining room, allowing both reception areas to be used together for entertaining. It also creates a dual aspect for an abundance of natural light. In the kitchen, an ultra-modern design incorporates handle-less cabinets and stone-effect worktops, arranged in a galley style. It is enhanced by marble-style splashbacks and a range of integrated appliances (induction hob, oven/grill, and microwave). It also has French doors to the garden and comes with a freestanding washing machine and a fridge/freezer. Just off the dining area, the principal bedroom completes the ground floor. It is a well-proportioned double, with a modern WC and garden access. The three remaining bedrooms, comprised of two doubles and a large single, are upstairs off a naturally-lit landing with storage. Like the principal bedroom, they are decorated in light neutral tones and laid with easy-to-maintain flooring. They also come equipped with built-in storage. Finally, a stylish family shower room, with a three-piece suite, is enveloped in premium tiles. Gas central heating and double glazing throughout ensure year-round comfort.
Outside, there is a neat front lawn and a monoblock driveway for at least two cars. To the rear, there is a family-friendly garden that is fully enclosed, enjoying a sunny lawn, a patio, and sheltered decking for outdoor dining whatever the weather.
BY APPOINTMENT
Area
Musselburgh, East Lothian
Approximately six miles east of Edinburgh city centre on the picturesque East Lothian coastline, Musselburgh, with its seafront promenade, quaint harbour and sandy beach, offers an idyllic small-town lifestyle within easy striking distance of the capital. The thriving high street is lined with a vibrant blend of local businesses and retailers, which are supplemented by a choice of major supermarkets, plus extensive retail outlets at nearby Fort Kinnaird. In addition to fantastic sailing and water sports, residents of Musselburgh enjoy a wealth of outdoor activities right on their doorstep, including strolls or cycles along the scenic River Esk, or a relaxed round of golf at historic Musselburgh Links, which is recognised as the oldest golf course in the world. Other sport and leisure highlights include Musselburgh Racecourse, which hosts regular fixtures throughout the year, as well as The Brunton Theatre. The property falls within the catchment area for excellent state schools, with private schooling also available at prestigious Loretto School. The town is served by regular bus and rail links into Edinburgh and across East Lothian, and also benefits from convenient access to the A1 and Edinburgh City Bypass.
These particulars were prepared on the basis of our own knowledge of the local area and, in respect of the property itself, information supplied to us by our clients; all reasonable steps were taken at the time of preparing these particulars to ensure that all details contained in them were accurate. All statements contained in the particulars are for information only and all parties should not rely upon them as statements or representations of fact. In particular, (a) descriptions, measurements and dimensions, which may be quoted in these particulars are approximate only and (b) all references to conditions, planning permission, services, usage, constructions, fixtures and fittings and movable items contained in the property are for guidance only. Our clients may instruct us to set a closing date for offers at short notice and therefore if you wish to pursue interest in this property, you should immediately instruct your solicitor to note interest with us. Our clients reserve the right to conclude a bargain for the sale of the above subjects or any part thereof ahead of a notified closing date and will not be obliged to accept either the highest or indeed any offer for the above subjects or any part thereof. All measurements have been taken using a sonic tape and cannot be regarded as guaranteed given the limitations of the device. Services and/or appliances referred to in these particulars have not been tested and no warranty is given that they are in full working order.
Council tax band: F, Tenure: Freehold, EPC rating: D